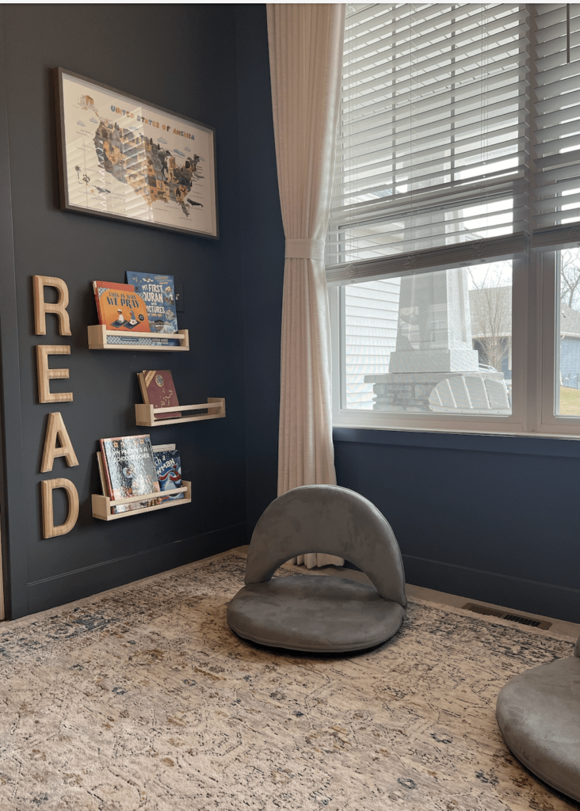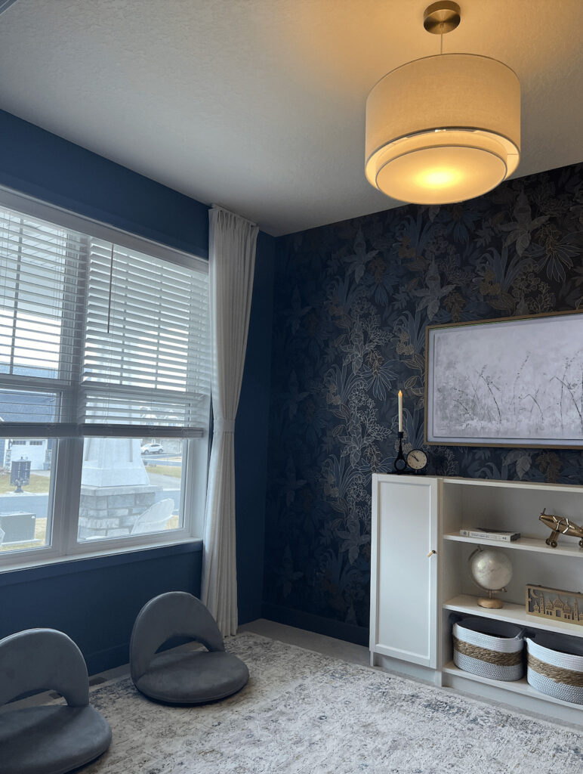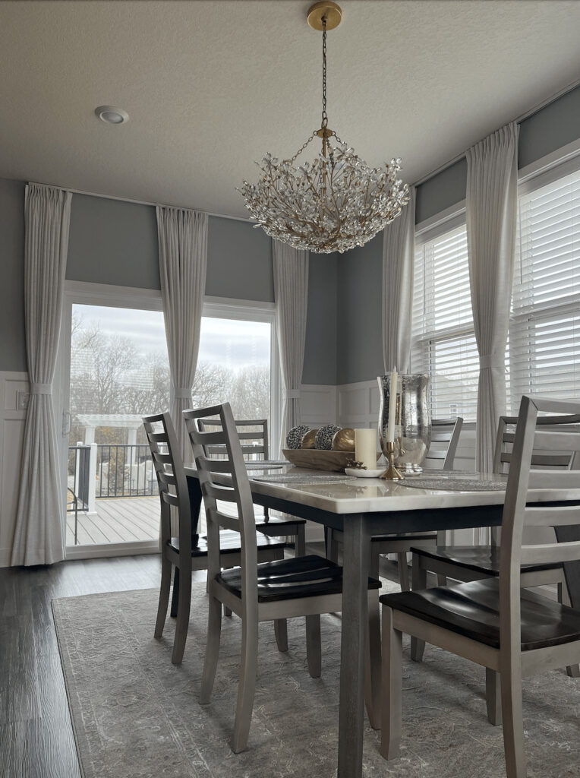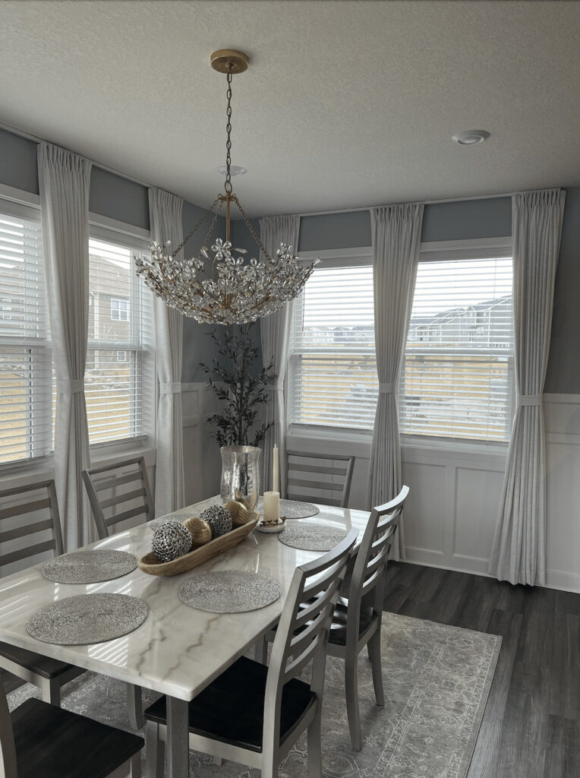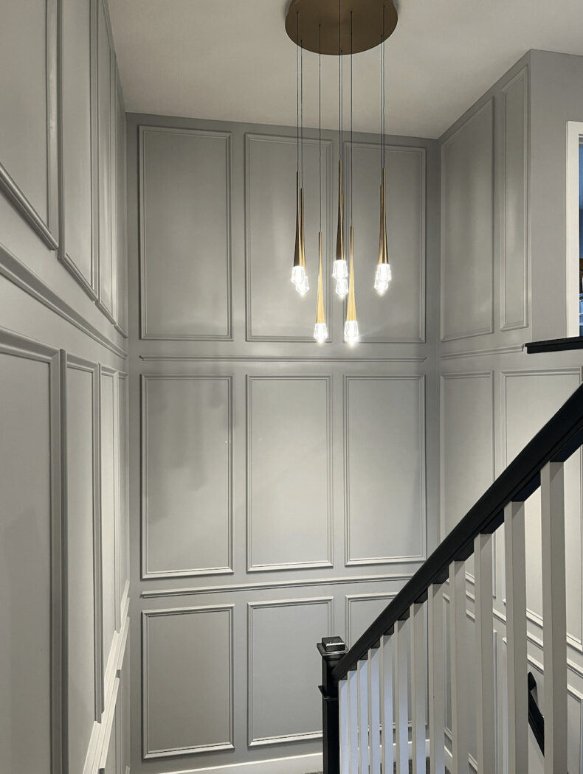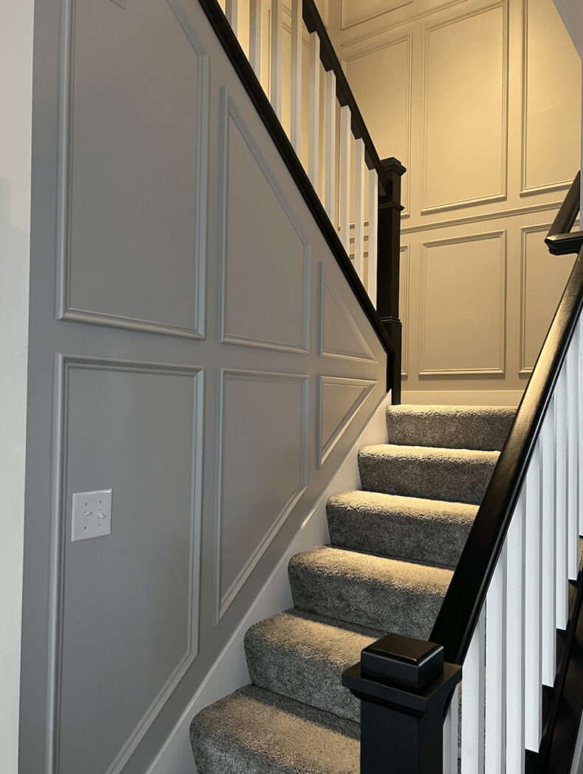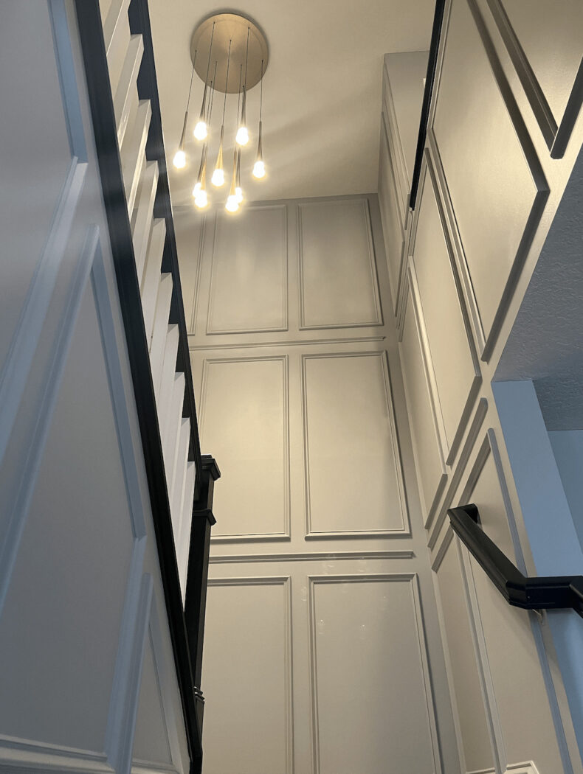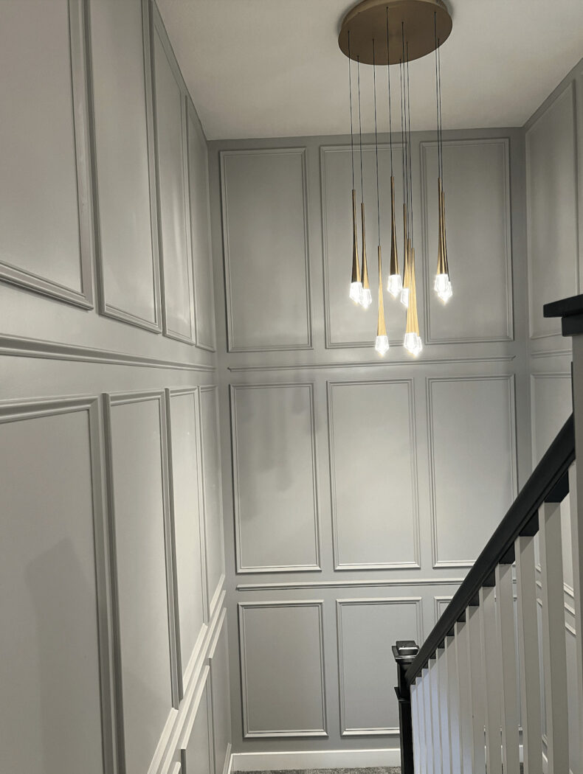Prior Lake Family Room, Dining Room & Stairs
The Prior Lake project, a continuation of the living room transformation, encompassed the family room, dining room, and staircase. Each space reflects a harmonious blend of style and functionality. Our latest blog post captures this collaborative journey sharing before’s and after’s, revealing a home filled with character and warmth.
